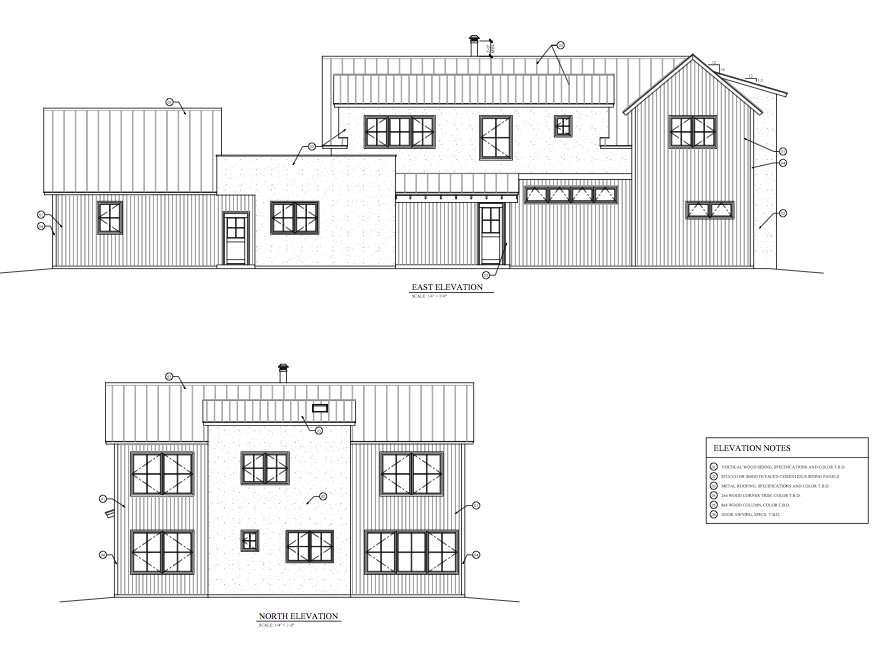Flying by the seat of our pants
By February of this year we were in full-on planning mode. Our one-day neighbor, an architect, worked with me to draw up rough plans and we would hire a designer to do all the CAD drawings. We set to work meeting for lunches and late dinners over piles of onion skin sketches, discarded ideas crumpled and spreading out over the floor. This is the fun part, when the ideas are untethered by budgets and you are still blissfully ignorant of the stress clouds gathering on the horizon.
In our eagerness to create, the house swelled to over 4,000 square feet, there was a green house built into the second story deck, where I fantasized of tomatoes growing in summer and a winter garden in the colder months. A vaulted room with a catwalk/library over-looking the kitchen/dining room. We briefly dreamed of a living roof and geo-thermal heat. We discarded some ideas, but kept many and three months later we had a house. Be it a very ugly house.
We sent these naive sketches off to the designer and got our first set of real plans. A few rounds in we had another first, a conversation about actual costs and budgets and realized what we should have already known, that we had designed a house that would cost much more to build than we could afford. The basic math is this: most houses cost between $175-$225 per square foot, with garages a little less. The goal is to be under $200 and since we hoped to pay for the new house with the sale of the old house we had a firm spending limit. Thus began the trimming of the fat.
Looking back at this doozy, all I can say is "wow."
We started a list of what was most important to us. We knew we didn't want forced air heat because of dust and allergies, so the radiant floors would stay. The green house was scrapped, as were the vaulted ceilings. Since there would be no basement (we will build on a cement slab), a rec room that can fit a ping pong table is a high priority in the land of long, dark winters. We knew we wanted a really good metal roof and the best windows we could afford, but we didn't need corner windows or a folding glass wall system … those are cool but probably a bad idea for little fingers and a good way to end up with a lot of bugs (or even a big fat bear) in your house. And though I've gotten really used to having two laundry rooms, yes we have two and it's glorious, we don't need two laundry rooms (can you hear Mo's voice there?). In the end we cut the square footage down over a thousand square feet and although we spent about 20% more on the plans than we'd hoped, we ended up with a more developed thoughtful house design.
In the beginning you just want a house, you just want to get there and start digging a hole. But like anything worth doing, there is a process that involves personal growth, a little soul searching… and oh, I almost forgot a whole lot of compromise. My biggest goal with this house was to really straddle the line between modern and traditional. You can see it in the flat garage and porch roof of the first designs and the corner glass windows. I have wandered steadily from that to a decidedly modern farmhouse feel, much more traditional than I'd hoped. I will probably never be "done" tweaking the windows. What do you think, divided light? or no divided light?
Streamlining and simplifying.
Getting closer.
Our plans as of 10/6/2015






